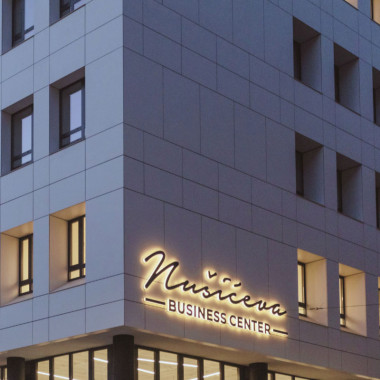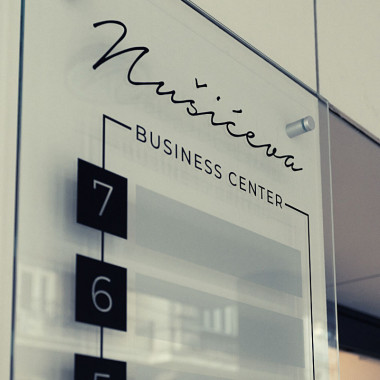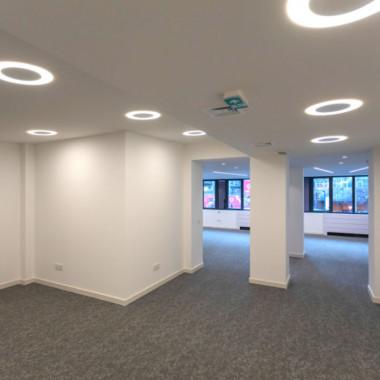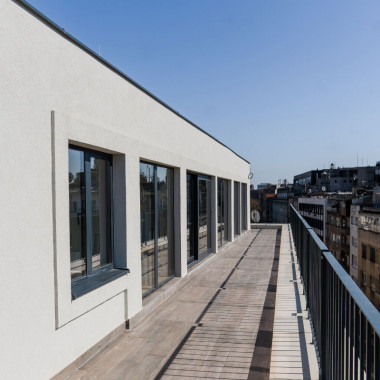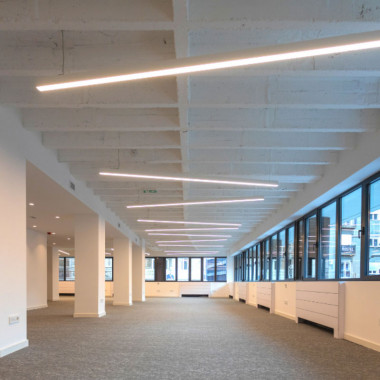This zone is covered by several public garages, and right next to the business building there are stations for several bus and trolleybus city lines that provide easy access to all parts of the city.
The Nusićićeva Business Center is characterized by a modern facade with aluminum locks and thermal insulation glass (windows can be opened). The common areas are equipped with quality Italian ceramics. The building has a spacious entrance hall with reception and security, two elevators and access control. Heating and cooling is provided by a two-pipe water system.
A LED billboard of approximately 60 m2 has been placed on the facade. This advertising space is intended for advertising clients who want their advertisement to be visible at a premium location to everyone who exits the Terazije tunnel from the direction of Brankova Street, as well as to passers-by on Dečanska Street. More at LINK
The office premises are designed as an open space with the possibility of partitioning into smaller offices. The offices are finished and equipped with quality floor ceramics, sanitary ware and Dutch rugs.
The office premises are designed as an open space with the possibility of partitioning into smaller offices. The offices are finished and equipped with quality floor ceramics, sanitary ware and Dutch rugs.
.png.webp)



